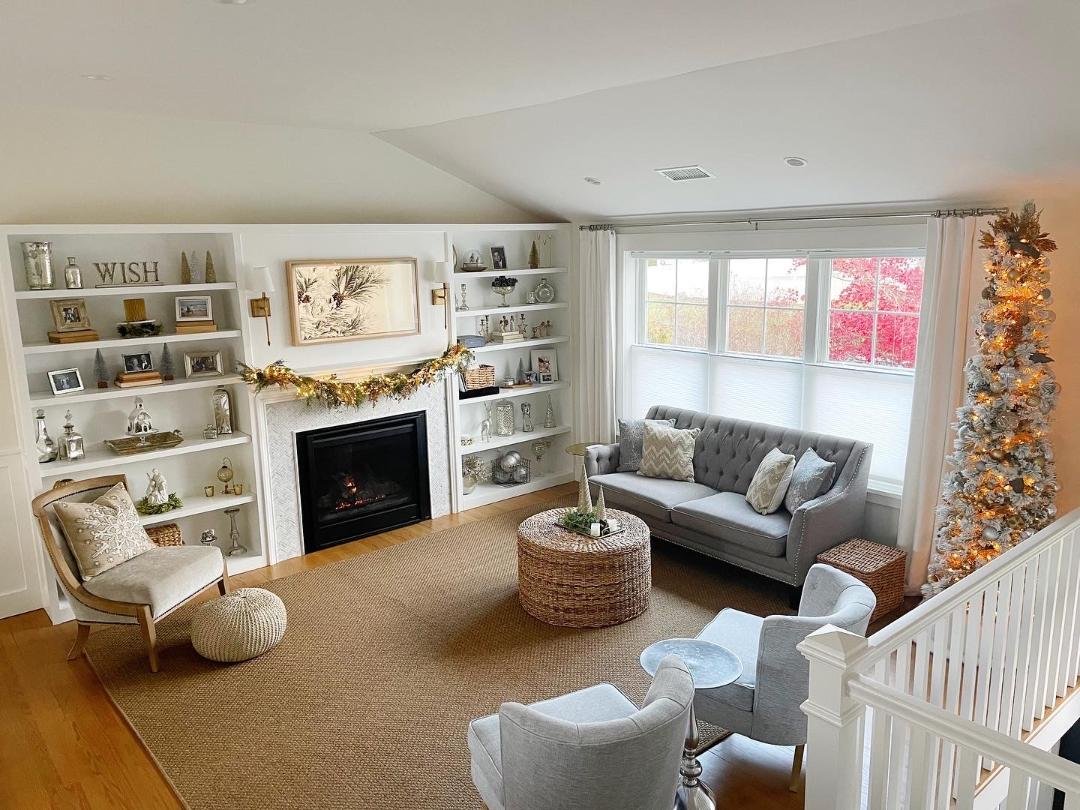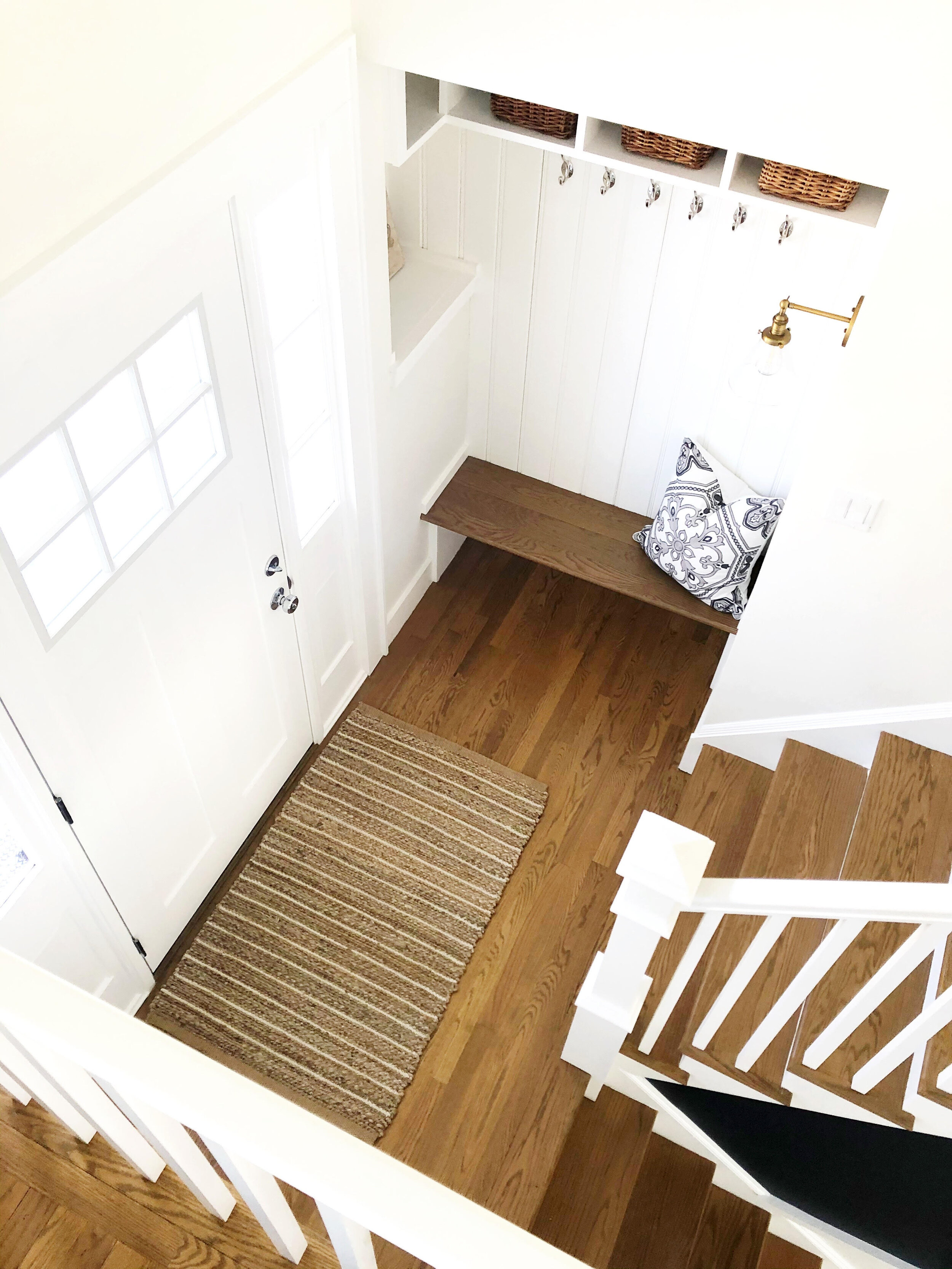This years Christmas decor included lighting up the window boxes.
Inside it is simply Silver and Gold with a touch of vintage.
Open Shelving in the kitchen is one of my favorite spots to decorate, especially during Christmas time.
This years Christmas decor included lighting up the window boxes.

Inside it is simply Silver and Gold with a touch of vintage.


Open Shelving in the kitchen is one of my favorite spots to decorate, especially during Christmas time.

One feature in the lower level of a raised ranch is what I am calling the “shelf wall”. This is where the foundation which is above ground level meets the walls.

Before…
Here is what the lower level looked like before. The “shelf wall” was paneled top and bottom. My guess is that they wanted to disguise this feature and try and make it look like a regular wall.
In updating this space I wanted to take this awkward feature and making it special.
I decided to trim out the bottom in a board and batten style.


The New “Shelf Wall”
Clean and Crisp…this not only brightens up the space it also adds tons of character.

Painting the new shelf wall in a crisp BM Chantilly Lace and adding a dark color on top (BM Hale Navy) gave this space the coastal feel I wanted. It totally transformed the space and gave it new character that I love…what do you think of this before and after?

Let’s talk about one of the main reasons the Raised Ranch is not a loved style…the foyer. All of these homes have a front door that enters into a small landing met with stairs leading you upstairs or downstairs. Usually this space has a small coat closet and walls on all sides.

The result is a cramped entrance that is dark and confusing…which way should guests go?

Narrow staircase going downstairs.
Updating this space does include taking down the walls to give more visual space, but also let’s take out the coat closet! This gives more elbow room and creates a pretty and functional space.

Removing the walls surrounding the entrance really makes this space feel open.


Taking out the coat closet allowed me to make a functional and pretty mudroom. And also gave more elbow room to this small landing.


Let me know your thoughts and of course share any other new ideas on how to re-invent the raised ranch foyer!
In the next few weeks I am going to be talking about Re-Inventing the Raised Ranch. In 2020 most of these homes are turning 50! There are an abundant amount of this style home in Connecticut and as a realtor I can say they are usually not on a buyer’s “dream home” list.

The “barn” style Raised Ranch was definitely a trend in the 1970s.
After combing through Pinterest to find inspiration in modernizing the Raised Ranch, I realized there was little to no information or inspiration out there. That is why I decided to put my journey on remodeling this Blue Barn Raised Ranch and turning into a Cozy Coastal Cottage home.

Coastal Cottage Raised Ranch

Hoping to give other’s some inspiration to start Re-Inventing their own Raised Ranch! #ReInventingtheRaisedRanch
